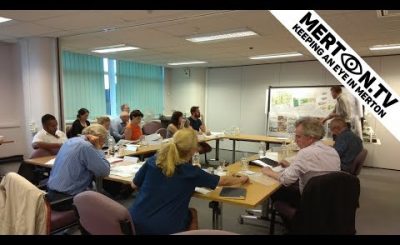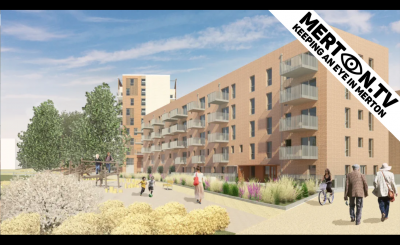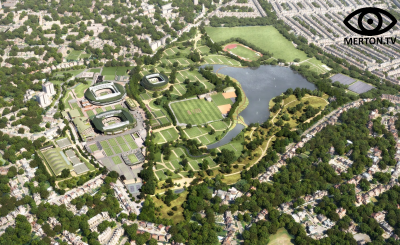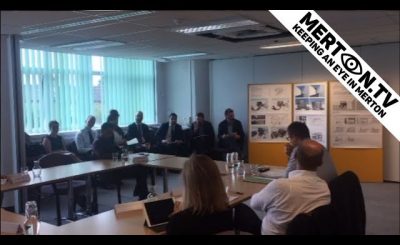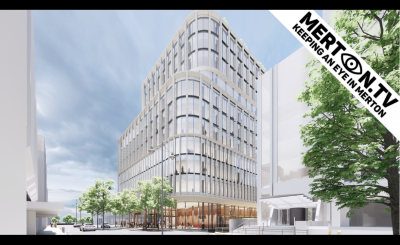Location: Zoom Meeting
The meeting will be held in the same manner as a live meeting, with a Chair and note taker. An additional member of staff will manage the mechanics of the meeting and timings have been altered to allow for this.
The applications to be considered at this meeting are as follows, with times to be devoted to each item:
13:50 – 14:00 – Panel Members signing in to Zoom meeting, initial impressions of proposals from Panel members. Housekeeping & introductions.
1. Pre-Application, No Number Yet, Wimbledon CentreCourt Shopping Centre, Wimbledon, Case Officer: Calum McCulloch. Ward: Trinity.
Re-purposing of shopping centre with a wider variety of uses other than retail to create a local hub. Includes alterations to, and better interaction with Queens Road and significant residential accommodation above the existing building.
14:00 – 14:10 Officer introduction & Panel questions to officers (without applicants)
14:10 – 14:30 Applicant presentation
14:30 – 14:45 Clarification questions from Panel to Applicant
14:45 – 15:15 Panel review observations to Applicant
15:15 – 15:20 Panel summary & verdict
15:20 – 15:30: Comfort break, Zoom sign in for Item 2 Applicant.
The following section of the meeting SHOULD BE PUBLIC as it is for a published application (20/P3237), however, a request for Zoom Access was ignored, and the meeting wasn’t public on the council’s YouTube Channel.
2. Application, 20/P3237, Land at Meadowview Road (Former LESSA Sports Ground), Raynes Park. Case Officer, Tim Lipscomb. Ward: West Barnes.
Verdict: Red
Redevelopment of remaining playing field for primarily housing with parkland for flood attenuation and extended tennis club facilities.
15:30 – 15:40 Officer introduction & Panel questions to officers (without applicants)
15:40 – 16:00 Applicant Presentation
16:00 – 16:15 Clarification questions from Panel to Applicant
16:15 – 16:45 Panel review observations to Applicant
16:45 – 16:50 Panel summary & verdict
Notes:
Review
This is a submitted planning application 20/P3237. The applicant presented their design evolution of the proposed scheme. The proposal is a redevelopment of remaining playing fields for housing with parkland for flood attenuation and extended tennis club facilities with associated car parking.
The Panel were made aware of the fact that the principle of residential development on the site had not yet been established, and that the review was being undertaken in isolation of this, and that it would not prejudice the outcome of this decision by the council.
Place shaping
The Panel were concerned that the proposal hasn’t got a clear vision or place shaping approach. The site is unique and provides a great opportunity given its suburban context overlooking open space that is located in London. The Panel expressed the need for this to be an exemplary project if homes are to be delivered.
The Panel raised concerns over the lack of a sense of arrival to the site. The Panel expressed that this is a large site providing many homes and as such needs a sense of community. The Panel felt that there is an opportunity to provide informal spaces for incidental meeting that can complement the formal outdoor space provision.
Site layout and landscape
The Panel expressed that the current landscape design should be better integrated with the architectural design. The panel suggested the applicant should explore ways to better connect landscape and building, in particular exploring how car parking can use more of a landscape approach to its design.
A thorough landscape design is needed that explores spaces, drainage, planting and management. The Panel suggested the applicant should explore how SuDs and new ecosystems be knitted into the place and experience of the proposed scheme, and how these informal outdoor spaces relate to the formal provision.
Panel members suggested exploring a ‘home zone’ design approach to the street design to provide a better perceived balance between pedestrians and vehicles. They also suggested that further analysis should be done to explore reducing the amount of car parking to provide more space for people.
Architectural language
The Panel acknowledged that the architecture has progressed a lot from the initial design. The Panel suggested that the architecture of the houses and flatted development should be of one family and not be of contrasting character. There were concerns that the architectural approach of the flatted development required further exploration and should be informed by the detailing and design approach of the houses.
Car parking
The Panel thought that the vehicle movement needs re-exploring to ensure that cars do not dominate the streets. The Panel felt that the scheme feels car dominant and suggested the applicant explores ways to better integrate car parking with landscape, reduce parking numbers and re-examine the location of parking, therefore making it more pedestrian dominant. Car parking should take into account proximity to local centres and reducing car use in London.
Summary
The Panel acknowledged that the scheme has been through multiple iterations and has progressed greatly from the initial design by better optimising the site for homes.
However, the Panel are concerned that the scheme lacks a sense of place and doesn’t best utilise the unique opportunities this open space site offers. The Panel suggested that the applicant should better integrate landscape and architecture, and consider how they are designing a new community. They felt that these were sufficiently fundamental questions to the site layout to warrant the verdict given.
16:50 – 17:00: Panel debrief (if required)
The following Development Plan policy considerations are potentially relevant to the design of each scheme.
| Centre Court | LESSA | |
|---|---|---|
| Conservation Area | YES (1) | NO |
| CA Appraisal | YES (1) | NO |
| Listed Building | YES (2) | NO |
| Locally Listed Building | YES (2) | NO |
| Metropolitan Open Land | NO | NO |
| Nature Conservation or Open Space | NO | YES |
| Archaeology | NO | NO |
| Scheduled Ancient Mon. | NO | NO |
| Historic Park/Garden | NO | NO |
| UDP/LDF Site Proposal | YES | NO |
| Flood Plain | NO | YES |
| Planning Brief | YES (3) | NO |
Notes:
1. The site falls within the Wimbledon Broadway Conservation Area. Conservation areas list (merton.gov.uk)
2. Statutorily and Locally Listed Buildings form part of the application proposals.
3. The site falls within the area covered by the FutureWimbledon SPD. Future Wimbledon (merton.gov.uk)
Note from the meeting:
DRP Notes - 2021 - 8 - 29 Sept - FINAL PUBLIC

