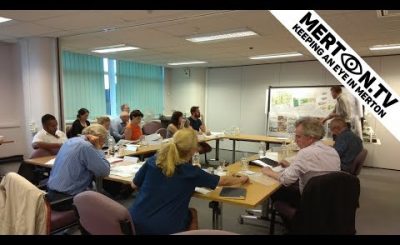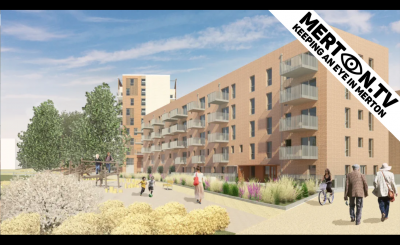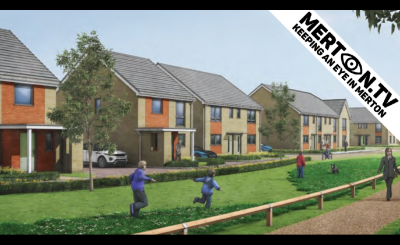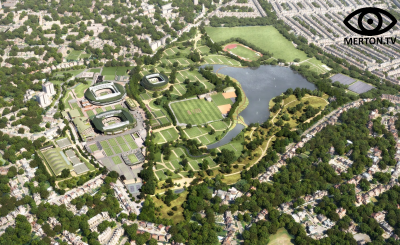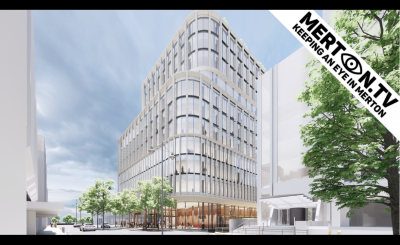MERTON DESIGN REVIEW PANEL
Wednesday 25 March 2020
A meeting of the Design Review Panel will be held on Wednesday 25 March starting at 6:00 pm in Committee Rooms B & C on the 1st floor in Merton Civic Centre.
This meeting was conducted by e-mail due to the Coronavirus Pandemic. The meeting notes from each Panel member have been assembled, and a summary produced 17 April 2020 by Paul Garrett, Merton Council Urban Designer, which constitutes these notes. Panel members and the Chair have also viewed the notes as is normal practice, with amendments made as appropriate.
Notes:
i. Items that are at the Pre-Application stage are NOT open to the public. All application numbers ending in NEW, or which are stated as pre-application, are Pre-Application items.
ii. Members of the public are welcome to attend as observers for items that are registered planning applications, but are not allowed to speak. For all other items, the Panel is not open for public attendance.
iii. Council officers and councillors are allowed to attend as observers at pre-application items.
Panel Members Present:
Councillor Linda Kirby (Chair)
Marcus Beale
Tony Edwards
Alistair Huggett
Tim Long
Michael Whitwell
Beatrix Young
Apologies
Jon Herbert
Juliette Scalbert
Council Officers Present:
NA
Councillors Present
NA
Members of the Public Present
NA
Declarations of Interest
None
The applications to be considered at this meeting are as follows, with times to be devoted to each item:
6:00pm – 6:15pm – Viewing of display material by Panel members
1. Application: 19/P4072, 360-364 London Road (Kwik Fit), Mitcham
Case Officer: Leigh Harrington.
Ward: Cricket Green
Development of vacant site for a 4-5 storey building consisting of 24 flats with a commercial/retail unit on part of the ground floor. Three previous proposals have been reviewed for this site, both reviewed by the DRP.
Application 08/P2129 was reviewed by the DRP on 28 Jan 2009, getting a GREEN verdict. Application 15/P3114 was reviewed by the DRP on 21 May 2015, getting an AMBER verdict, and Application 19/P0313 was reviewed by the DRP on 4 April 2019 getting a RED verdict. Shortly after the most recent review, a new design was submitted by the applicant.
6:15pm – 7:00pm
Height/Scale/Massing
- The height is OK with the top floor set-back.
Building Design
- Elevations not unattractive but he idiosyncratic geometry seems to overtake design logic and create triangular balconies with un-useable space that are not very fit for purpose.
- Don’t mind the appearance of the building. Although the top floor could be treated differently, the corner has a quite dynamic feel.
- The geometry of turning the corner works quite well.
- Much improved on the previous application.
- The roof above the third floor balcony adjacent to Highfield Court creates a heavy overhang and would appear unnecessary as there is no terrace directly above. There is potential to cut this back.
- The scheme could be improved if it could pick up more strongly on datum lines from the adjacent building – maybe through parapet and balcony lines etc, to help the architectural language knit in with the existing streetscape more coherently.
- Glass balustrades may be preferable to railings on London road due to traffic noise.
- Detailing of balconies is critical to avoid washing etc. undermining the quality of the elevations – do not necessarily rely on ‘management’.
- Balconies should have more solidity rather than railings – for reasons of noise attenuation and appearance.
- Retail signage needs should be fully considered and reconciled early and not be a poor afterthought.
Site Layout
- The residential entrance should be celebrated, but has such a mean access tucked away with poor surveillance.
- The entry sequence and ground floor experience are a fundamental issue that needs resolving.
- The core definition is better.
- Cycle storage is unconvincing off a mean access to the flats, accessed along a narrow route with no natural surveillance.
- The rear communal garden is small, will mostly be in shade and offers a poor quality amenity.
- The defensible space on Broadway Gardens does not work very well.
- Disabled bays ruin the outlook from the adjacent flats in an area that should be defensible space for the residents. Seems an afterthought and sightlines not good on winding part of road.
- The access to the end unit is made awkward by the accessible parking bays.
- Is there scope to have no disabled accommodation to allow the building line to be moved forward?
Building Layout
- The space to the north of the lift seems superfluous and its removal will remove an overlooking issue with the adjacent flat.
- Naturally lit and ventilated corridors are an improvement.
- One third of the flats are single aspect, yet the London Plan says these should be ‘normally avoided’.
- The move away from deck access has resulted in more single aspect flats.
- The relationship of the westerly units to the garden of the adjacent existing house regarding overlooking could also need further exploration, particularly at the first floor.
- The general layout of the flats need better resolving – the shape of the building does them no favours in this respect.
- Treatment of the retail unit is successful.
Servicing
- Would servicing actually work as proposed?
- There is a need to reconcile the clear potential for on-site parking and servicing and store back-of-house with urban design considerations. It may be better to wrap the store round the corner more into Broadway Gardens with the servicing access from Broadway gardens and access to the flats, which would start on the first floor.
- Previous plans showed off-street servicing. Delivery by a recessed bay on London road, right next to traffic lights is not acceptable and will also block the narrow pavement.
- Welcome the widened footway on London Road as it resolves the existing substandard footway. However the proposed loading bay leaves only 1m footway which does not meet disability or highway standards. The building could be set back more, but it is unlikely servicing here will be acceptable due to the proximity of the main road junction. The applicant should reconsider their approach as rear servicing is how all other development along the road are provided.
- The servicing of the retail unit is a fundamental issue that needs resolving.
Context & Heritage
- The design should be seen in the context with adjacent proposed development by providing context elevations.
- The façade on London Road is OK but there should be a stronger reference to the listed Burn Bullock PH directly opposite.
- The applicant has tried to respond to the context with the white ground floor and similar brick to the adjacent building.
Sustainability
- There is little information on sustainability and renewables. Air source heat pump? If so where? A lot of cast stone is not recommended in this respect.
OVERALL VERDICT: AMBER
Below obtained via F.O.I. 29 April 2020 thanks to ward resident Sandra Vogel
FOI 14018 E mails Combined Redacted
Below obtained via F.O.I. 29 May 2020 thanks to ward resident Sandra Vogel
DRP 25 03 20 Notes ALL Redacted2. Pre-Application: 18/P4465, 67 Clarendon Road, Colliers Wood
Case Officer: Catarina Cheung.
Ward: Colliers Wood
Demolition of existing ex-school buildings currently used as a community centre (Merton Vision) and replacement with new building containing a replacement community use and new medical centre. Two previous proposals for this site have been reviewed by the DRP on 27 March 2018, receiving an AMBER verdict and on 24 January 2019 also receiving an AMBER verdict.
7:00pm – 7:45pm
Pre-Application – Notes Confidential
3. Pre-Application: 18/P4159, Wimbledon Chase Station, Wimbledon Chase
Case Officer: Tim Lipscomb.
Ward: Merton Park.
Redevelopment of single storey railway station building with a new residential building over 3, 4, 8 & 9 storeys with altered station entrance and ground floor retail and ancillary uses.
7:45pm – 8:30pm
Pre-Application – Notes Confidential
The following Development Plan policy considerations are potentially relevant to the design of each scheme.
| 360-364 London Road | 67 Clarendon Road | Wimbledon Chase Station |
|
|---|---|---|---|
| Conservation Area | Yes 1 | No | No |
| CA Appraisal | Yes 1 | No | No |
| Listed Building | No | No | No |
| Locally Listed Building | No | No | No |
| Metropolitan Open Land | No | No | No |
| Nature Conservation or Open Space | No | No | No |
| Archaeology | Yes | No | No |
| Scheduled Ancient Mon. | No | No | No |
| Historic Park/Garden | No | No | No |
| UDP/LDF Site Proposal | No | No | No |
| Flood Plain | No | No | No |
| Planning Brief | No | No | No |
Notes:
1. In Mitcham Cricket Green Conservation Area.
https://www.merton.gov.uk/planning-and-buildings/conservationheritage/conservation-areas-list#areaad

